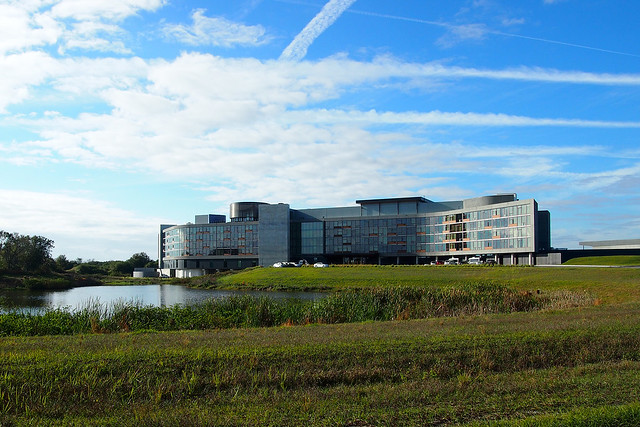
[Main approach to the lodge from the east | All photographs by John Hill unless noted otherwise; click my photos to see larger versions at Flickr.]
Streamsong Resort occupies 16,000 acres in Polk County, Florida, on land that was formerly devoted to mining phosphate. The Mosaic Company, which produces phosphate-based crop nutrients, developed the project on just 5% of the land it owns in the area, reclaiming the mined landscape for recreation – golf for sure, but also fishing, clay shooting and hiking. I'll admit it was difficult to tell that the land was once devoted to this industrial operation, perhaps because five decades have transpired since the mining ceased but also because the visible parts of the land are beautifully kept in a naturally "wild" way, with long grasses, rough water edges and roads winding between them. Driving from the north, from the Orlando area, the last 30 minutes felt like being in the middle of nowhere, with only the occasional car, stop sign and industrial building of some sort. This route readied my mind for an experience away from cities, lots of people, shopping and the like, even as the accoutrements of modern life (TVs, wifi, food from far away) would be ever present in the lodge.

[Scanned map of lodge - click to enlarge]
There is one T-intersection on the Streamsong property, with a left going to the lodge and a right going to the clubhouse and the two 18-hole golf courses. On arrival we headed left to go to the lodge, which fronts a small pond and curls like an elongated "S" that echoes the water's edge. The building is quite long, and the undulating form helps it to appear less so. The elevator core projects its concrete mass about halfway along its length, which also signals the main entrance to the lodge that is just to its side.
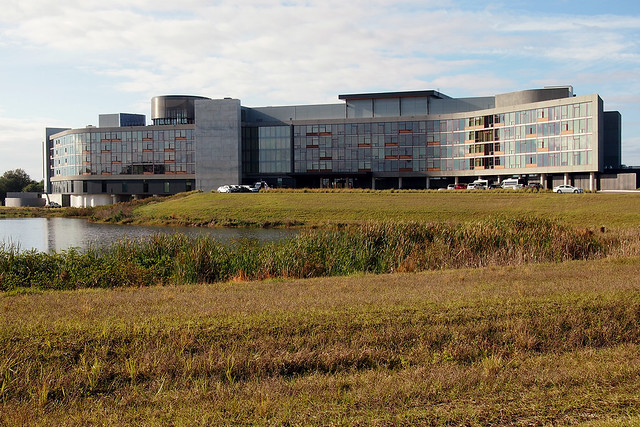
[A closer view of the main approach to the lodge]
About half of the lodge's 216 rooms face the approach to the east, with the rest facing west and an even larger pond. The building has six floors, stacked from top to bottom: Aqua Tierra spa and SottoTerra fine dining, lobby and public spaces at grade, four floors of rooms, and the Fragmentary Blue rooftop lounge. Alfonso explains to me that the building was designed in layers to echo the prehistoric terrain, so it's fitting that the spa is on the lowest level and the deck for stargazing is on the roof. Well before Mosaic mined the land for phosphate, this part of Florida was underwater, high enough that only the rooms would have been above its level, with the public spaces, restaurants and spa submerged.
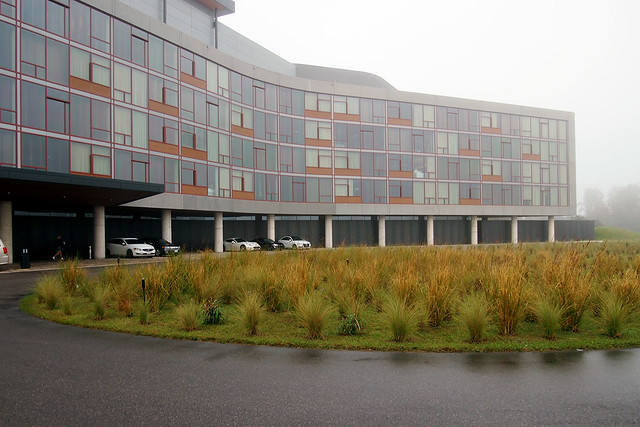
[Close up of east facade]
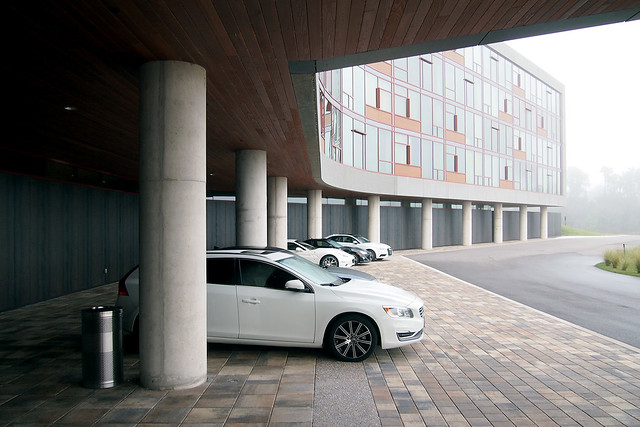
[Drop off and parking near the entrance]
The aptly named Leaf Lobby is where we met Alfonso for a quick tour of the lodge before lunch at the clubhouse. With 16,000 acres, the first thing I asked him was how he and the client chose a location for the lodge. The answer was out the window and the large pond that, Alfonso noted, is great for watching sunsets as well as for catching bass.
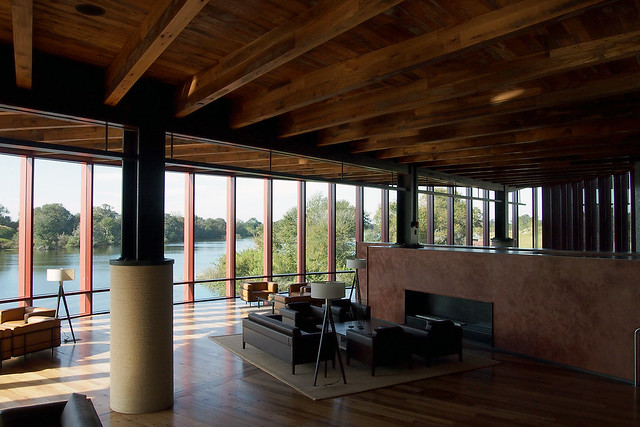
[The Leaf Lobby, a few steps down from the front desk]
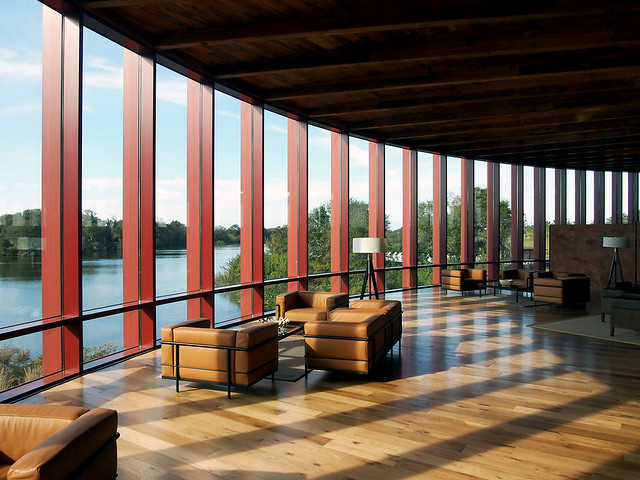
[The Leaf Lobby, overlooking the pond to the west]
From the lobby we walk along a long corridor with west-facing glass and substantial fins that serve to cut down on the late afternoon sunlight. At the end of the corridor is a small exhibit on the site's history (prehistoric and industrial) that is punctuated by a huge set of shark's teeth (just visible in the below photo). To this day shark's teeth are found in abundance on the land around the lodge as well as on the golf courses.
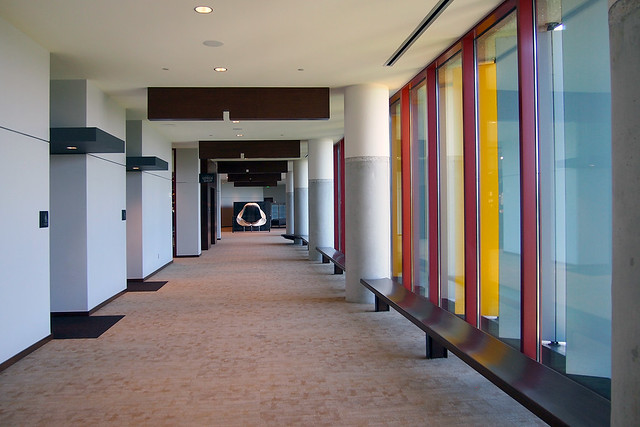
[Corridor leading from front desk to elevators and small exhibition on site's history]
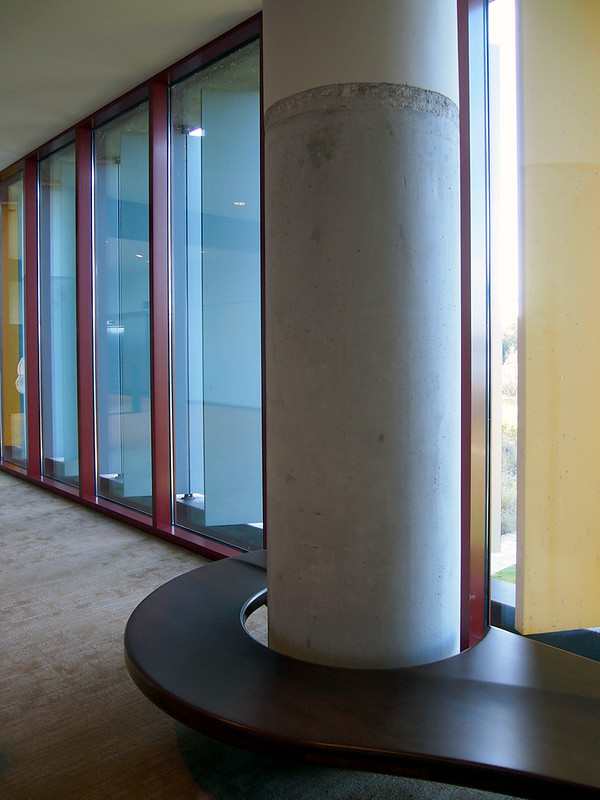
[A wood bench wrapping one of the concrete columns along the corridor]

[The small exhibit at the end of the corridor]
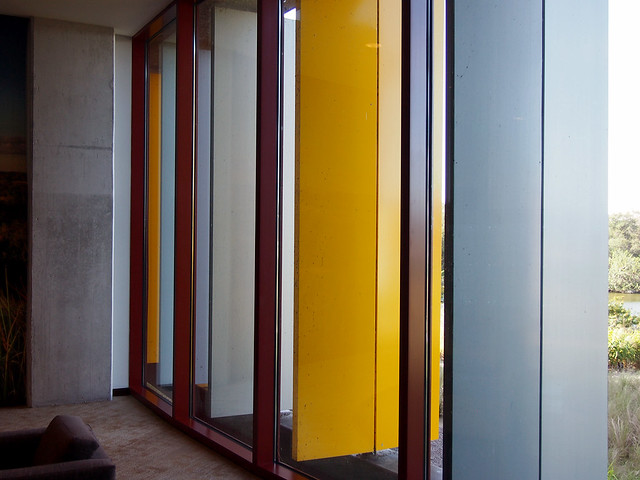
[A detail of the fins outside the west-facing glass]
After looking at the small exhibit we took an elevator down one level to see the spa. Guests can get to the spa in one of two ways, either by the main bank of elevators and a breezeway or via a single elevator at the southern end of the lodge that gives direct access to the spa. We go the breezeway route, and it so happens that a steady and comfortable breeze blows through the outdoor space, earning it its name.
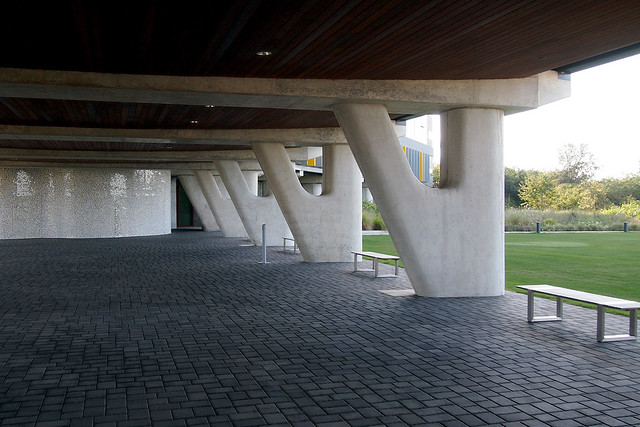
[The breezeway, looking toward the spa that is behind the undulating tile wall]
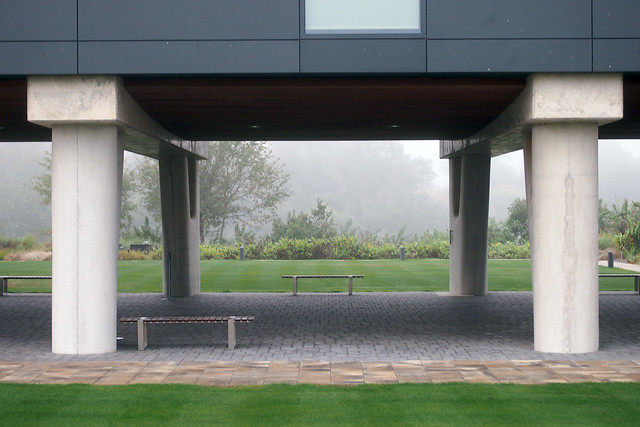
[A view through the breezeway from east to west]
Along the breezeway are large "V"-shaped columns that are occasionally imprinted with illustrations, a few more of which can be seen at the entrance to the Aqua Pietra spa. These squiggly drawings are the nine principles that Alfonso followed in designing the project, a subtle reference to the design's origins, just as the building itself is a subtle reference to the site's origins. These aren't the only artistic expressions by Alfonso that visitors encounter; he was also responsible for the paintings that hang in the guest rooms as well as a larger piece that lines one wall of the clubhouse's restaurant.
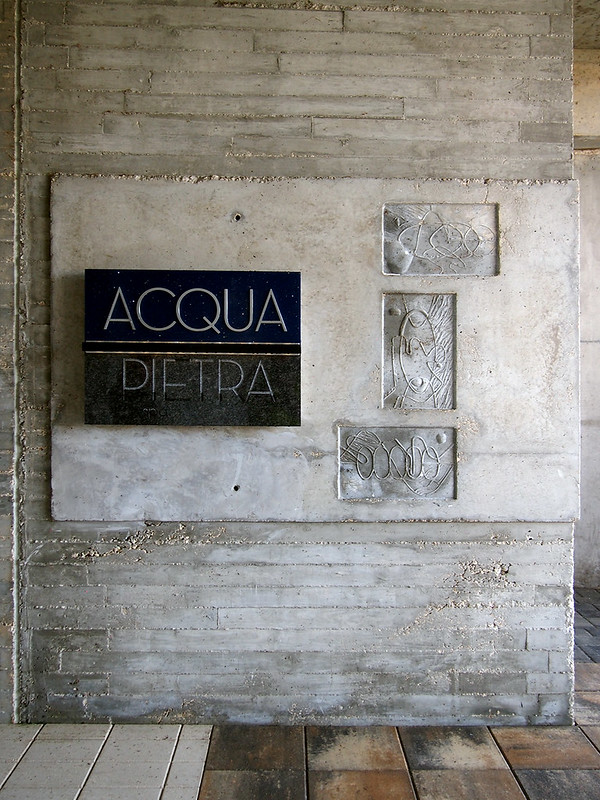
[The spa entrance with illustrations by Alberto Alfonso]

[Two of the spa's seven pools | Photo: Albert Hurley, via World-Architects]
Whereas most of the lodge is bathed in light – be it direct sunlight as on the first day of our visit or the sun cutting through the fog we encountered on the second day – the spa is a dark space, with oversized and tightly packed columns that accentuate the intimacy of the experience. These bulbous columns reappear at the other end of the lower floor, just below the Leaf Lounge in the SottoTerra dining room. There the columns are faced in a more appropriate off-white color.

[SottoTerra dining room on the lower level]
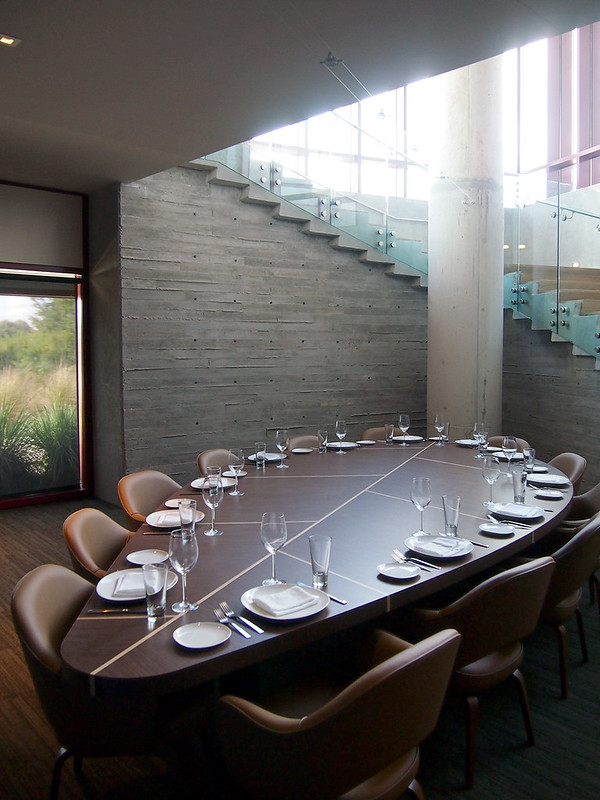
[A private dining table below the Leaf Lounge echoes the shape of the space above.]
Just as malls are anchored by department stores at their ends, the long curving plan of the lodge is anchored by the spa at the south and a meeting hall on the north. The Commons Hall, as the latter is called, is reached by a long corridor that I mention to Alfonso has a Frank Lloyd Wright feel (actually, my six-year-old daughter tells me the lodge reminds her of one of Wright's Usonian houses she has seen a few times). He acknowledged the influence in the choice of "Fallingwater red" that is found in the metal framing throughout the lodge, though I also found other apparent influences throughout: Le Corbusier's Unité d'Habitation and the breezeway (if not the layered stacking of the whole lodge); Alvar Aalto's MIT dormitory in the undulating plan. This isn't to say the design is a kit of inspirations, since it congeals into a whole that is its own thing, punctuated by a variety of experiences throughout.

[Corridor leading to Commons Hall]
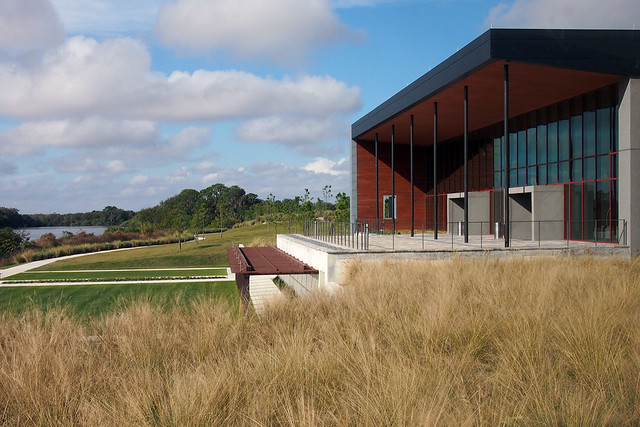
[Exterior of Commons Hall with its south-facing porch and overhang]
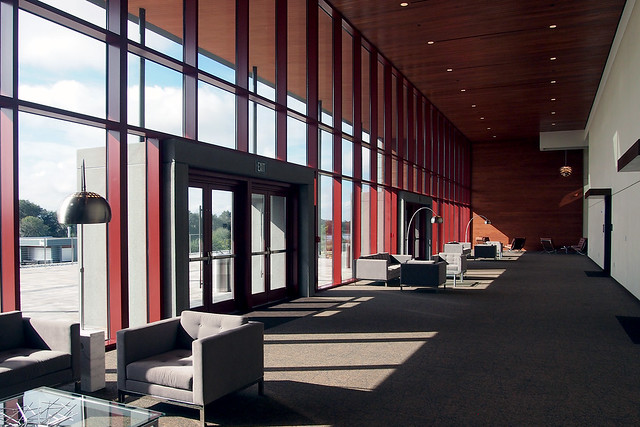
[Lobby of Commons Hall behind the porch and tall glazing]
The Commons Hall is the most plain place in the lodge, but it is nevertheless still carefully executed and has a lovely sense of space and proportion in its public spaces. Its porch overlooks the pool, which must make it hard for meeting goers to concentrate on the work at hand.

[A view toward the pool from the lodge]
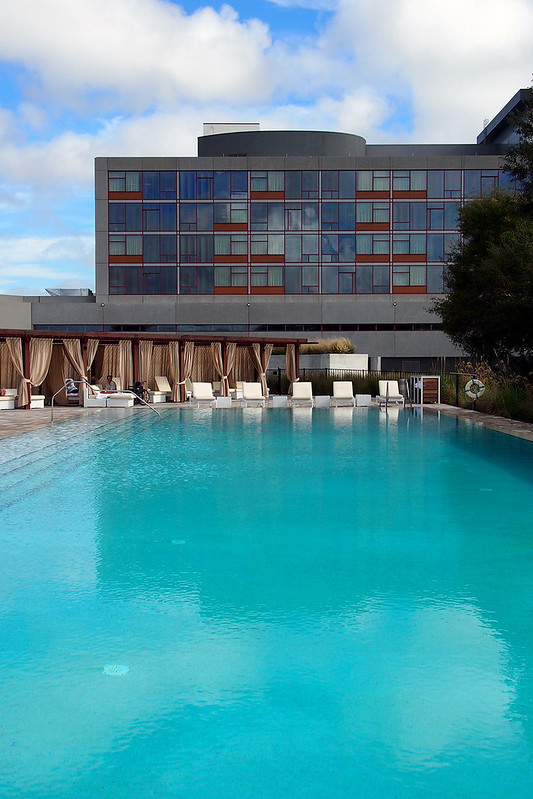
[Looking from the pool back to the lodge]
The south to north – spa to meeting room – route that Alfonso took me on means that the tour ended with an all-encompassing view of the lodge's west facade. This side is similar to the east, but instead of being broken up by a concrete elevator core, it's the Leaf Lobby that stands out. This piece is small, but the convex glass wall and red framing help it stand out in front of the long wall of glass that are the rooms.
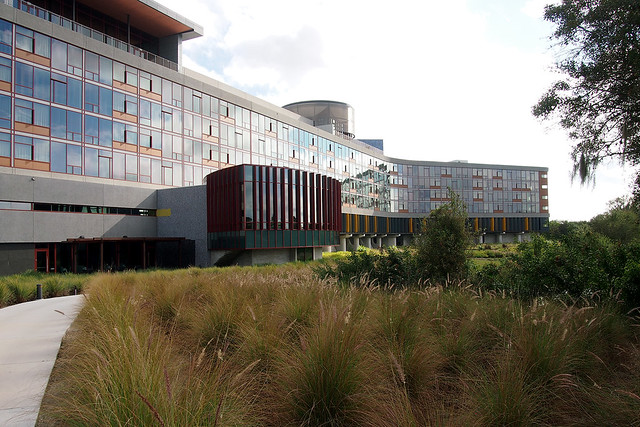
[Looking south toward the Leaf Lobby and rooftop lounge in the distance]
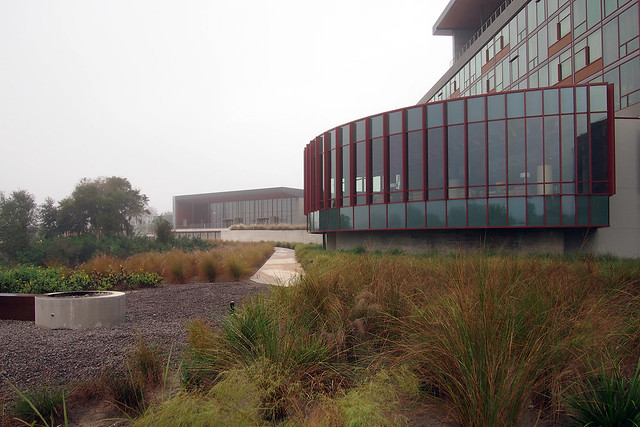
[Looking north toward the Leaf Lobby and the Commons Hall in the distance; note the fire pit in the left foreground.]
To end part one, I'll just mention a couple things about the rooms, which are described by David Owen at Golf Digest as "unnecessarily awesome." I'll agree that our room was awesome, with back-to-back TVs (one fronting the beds, the other fronting a sitting area), operable wood louvers and spacious bathrooms. But for those, like me, who weren't visiting to spend every waking minute playing golf, the luxury was welcoming. My favorite detail in the room was the bookcase, with books selected by Alfonso and fitted to create a distinctive profile. This small bookcase is a clear indication that no detail was too small for Alfonso, even in a building topping 316,000 square feet.
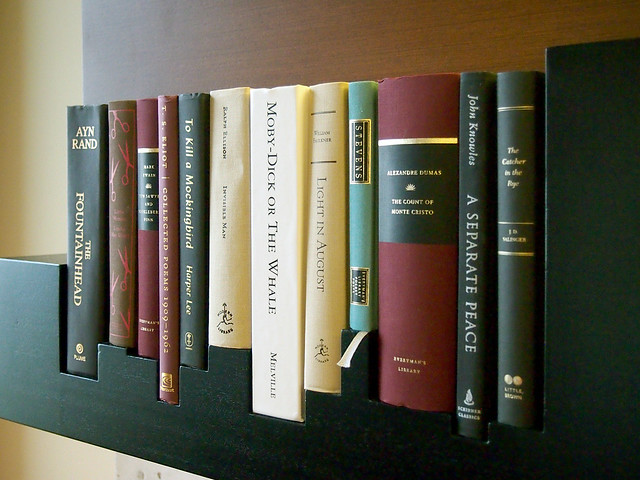
[Custom bookcase in the guest room]
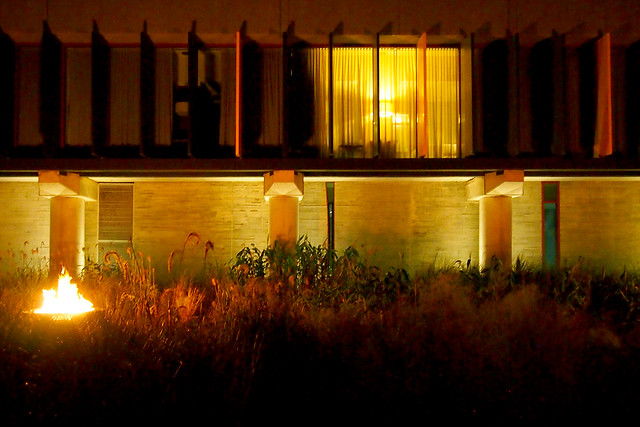
[One of the fire pits found on the west side of the building]
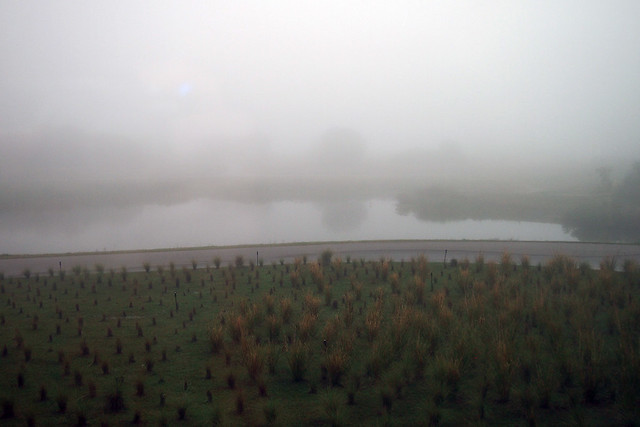
[The view from the room after a good night's sleep]
The next installment will head to the clubhouse, also designed by Alberto Alfonso. Head over to Flickr to see more photos of Streamsong in the meantime.
No comments:
Post a Comment