
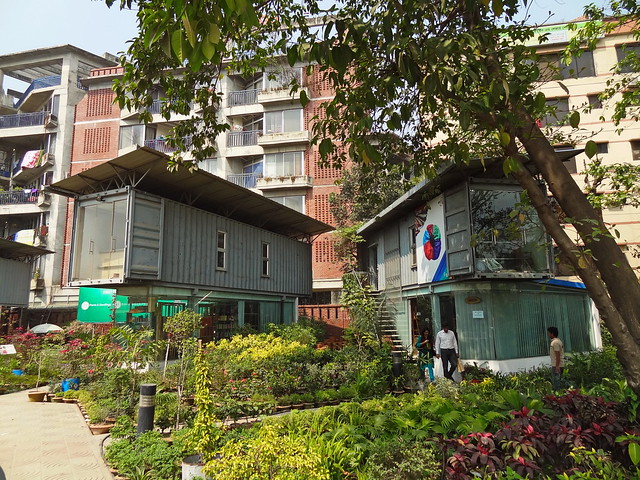
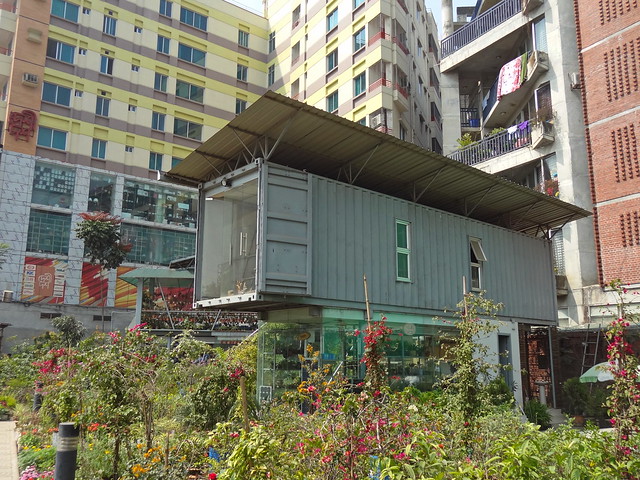
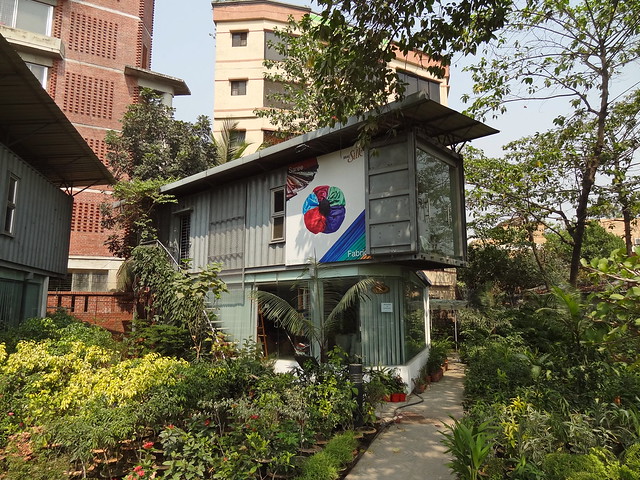
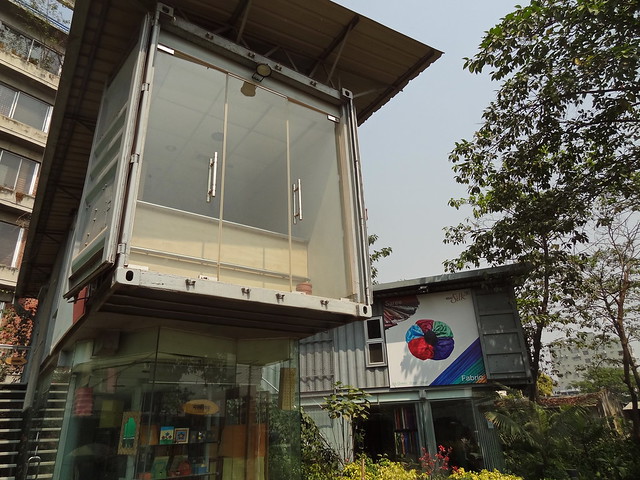
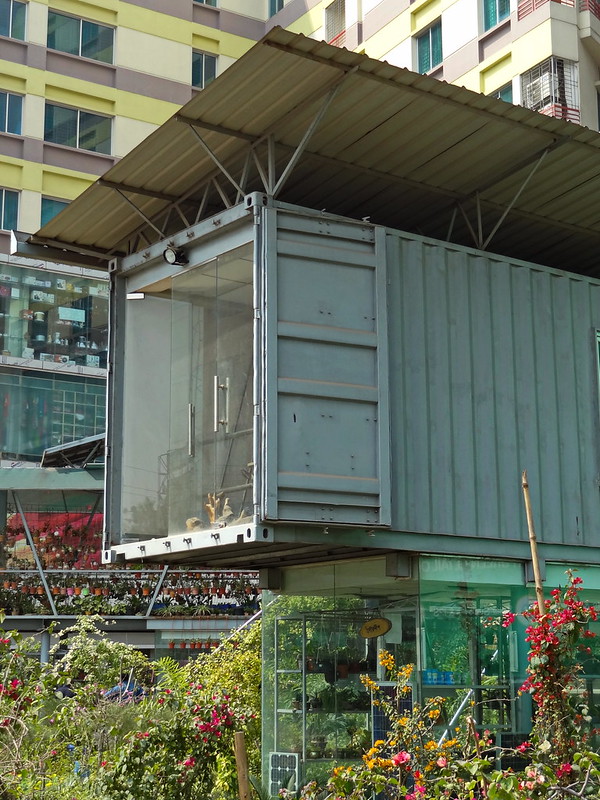
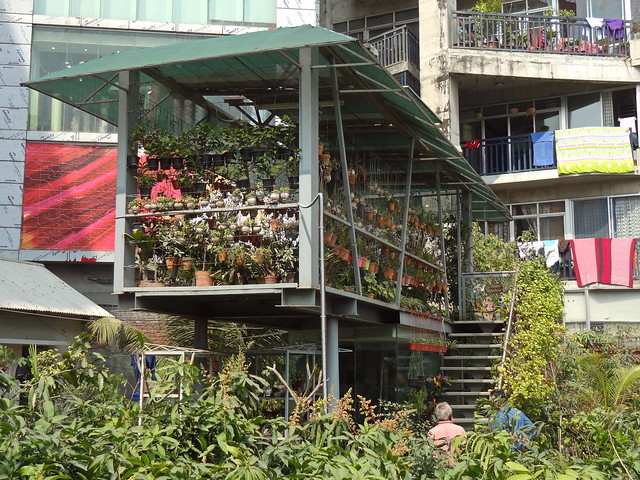
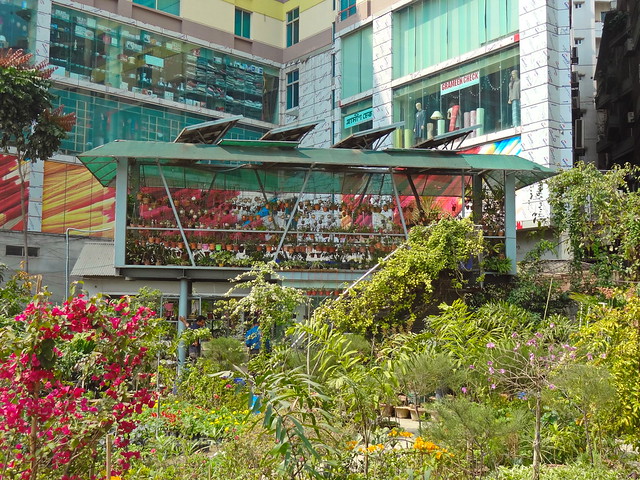

To contribute your Flickr images for consideration, just:
:: Join and add photos to the archidose pool, and/or
:: Tag your photos archidose









:: Join and add photos to the archidose pool, and/or
:: Tag your photos archidose

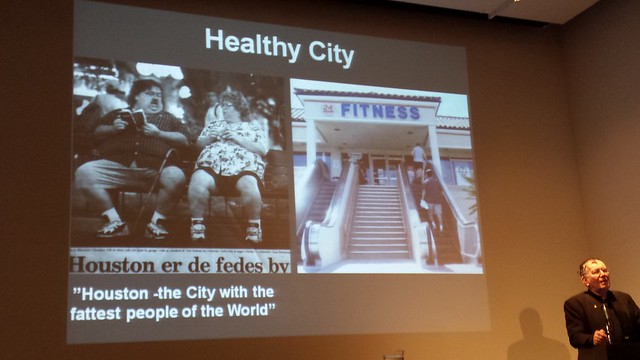
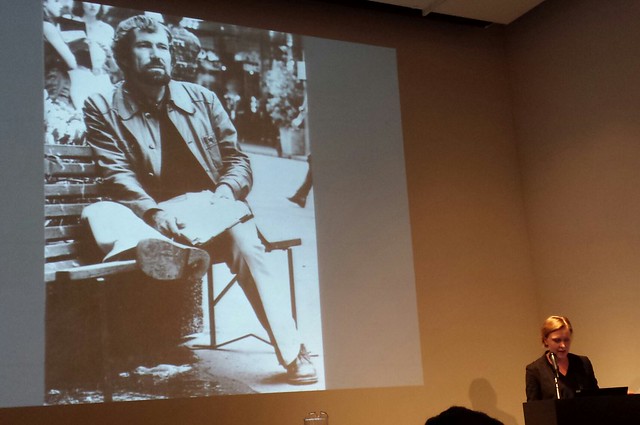
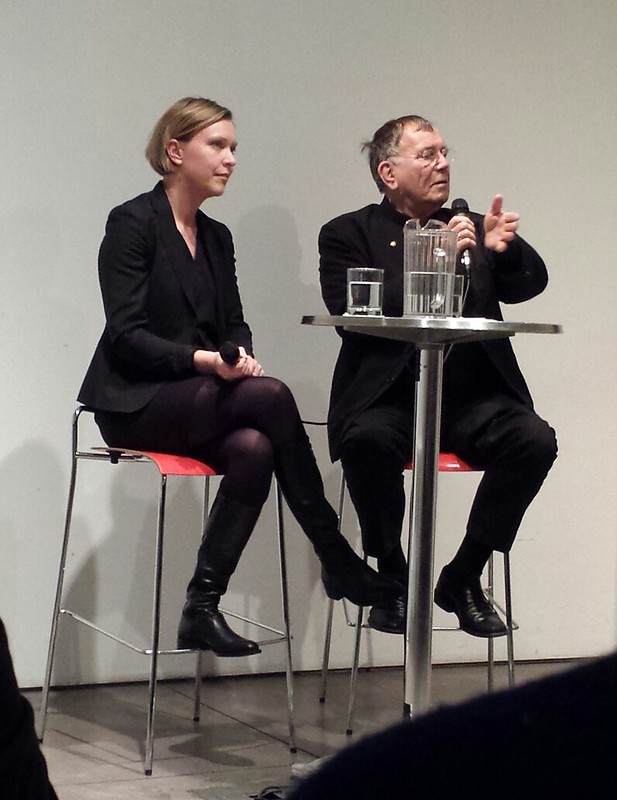




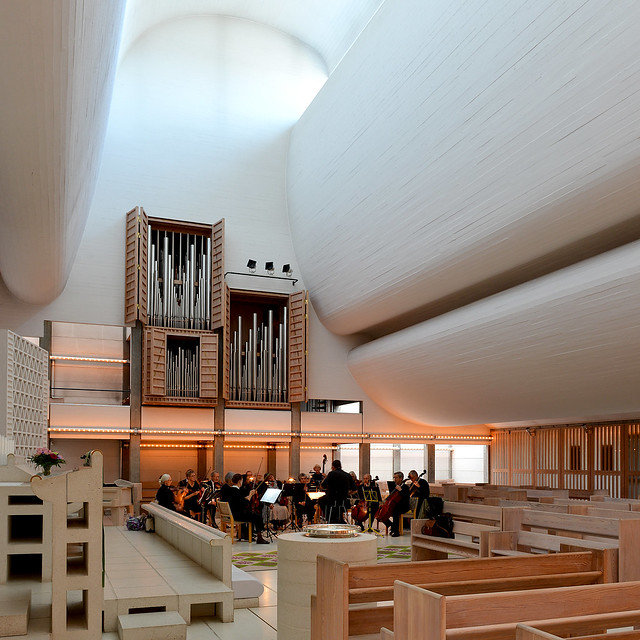
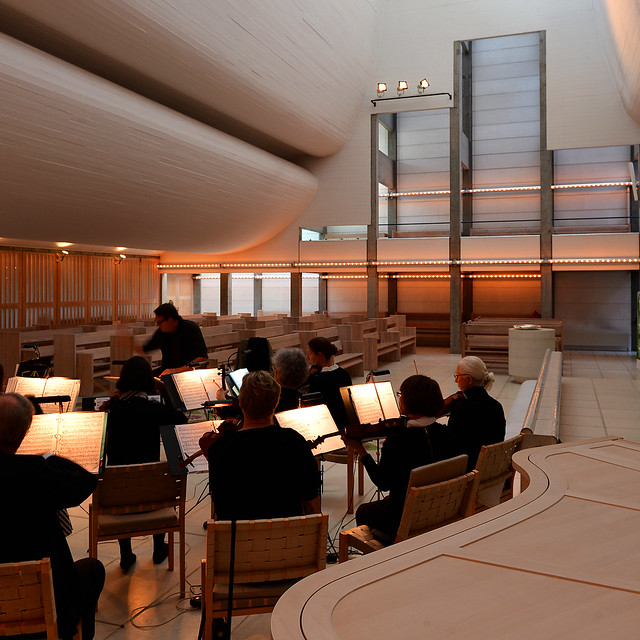
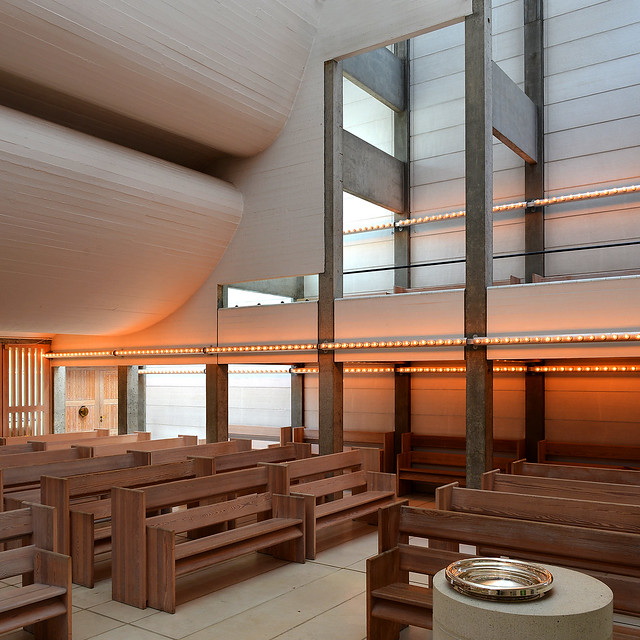


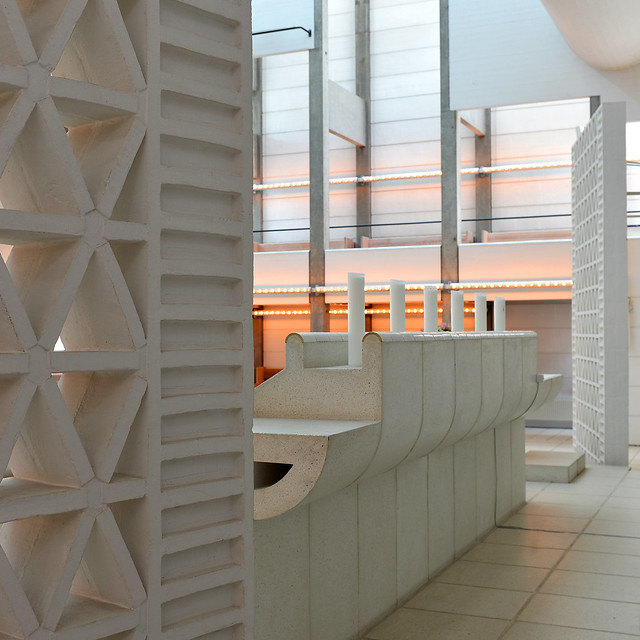
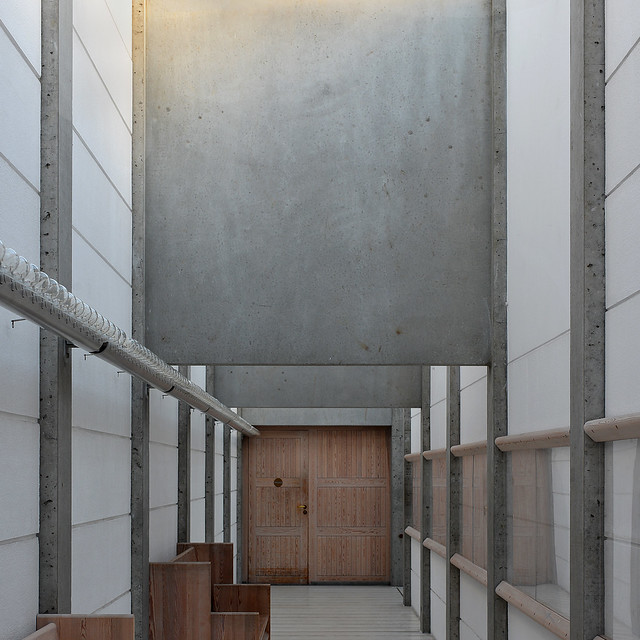
:: Join and add photos to the archidose pool, and/or
:: Tag your photos archidose


A second site-specific architectural element [in addition to one in the rotunda] is a titanium-clad canopy above the sculpture terrace off Tower 5. The canopy extends over an outdoor café, which has been created especially for this exhibition. The undulating forms of this structure recall those used to create the façade of a hotel at Marques de Riscal (1998–present), a winery in Elciego, Spain, and dramatically mediate between the robust curves of the Frank Lloyd Wright building and the rectilinear vocabulary of the Gwathmey Siegel tower. This special installation provides a first-hand opportunity for visitors to experience Gehry's designs on a built scale. [Source]A. Zahner Company was listed as a supporter of the exhibition on a press release for the exhibition, and not surprisingly they fabricated the aluminum and titanium canopy, first in Kansas City:







The fourth-semester project last year for architecture students at the FH Köln was a falconry, which we knew was supposed to actually be built on the grounds of a garden-exhibit in Zülpich, near Köln. So we approached the powers that be with 30 of the 120 designs which had been submitted, and one, designed by Viviane Bonfanti, was actually selected for realization. A group of 4 students were assisted by myself and 2 other professors and, with the help of a structural engineer, worked out all the details and logistics to make the theory reality.*Project team:
We found a sponsor willing to pay for the materials and a local vocational school with an interested teacher and group of ongoing carpenters with a sense of adventure who then volunteered to build it.
So two weeks ago [as of January 29], after we laid the sole plate, the architecture students coordinated the erection of the rough-construction over the course of one week.
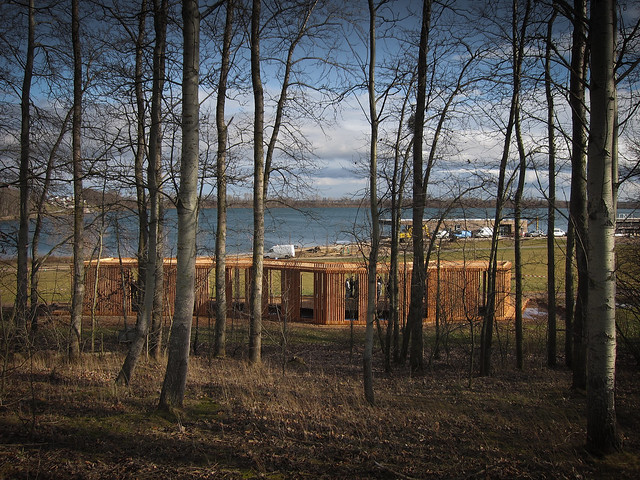
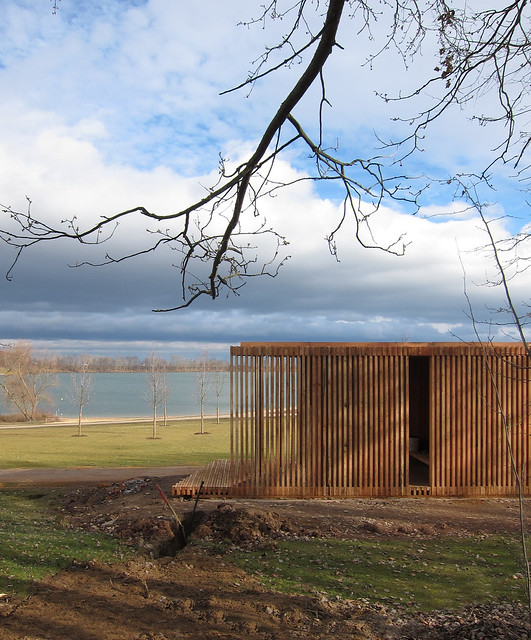
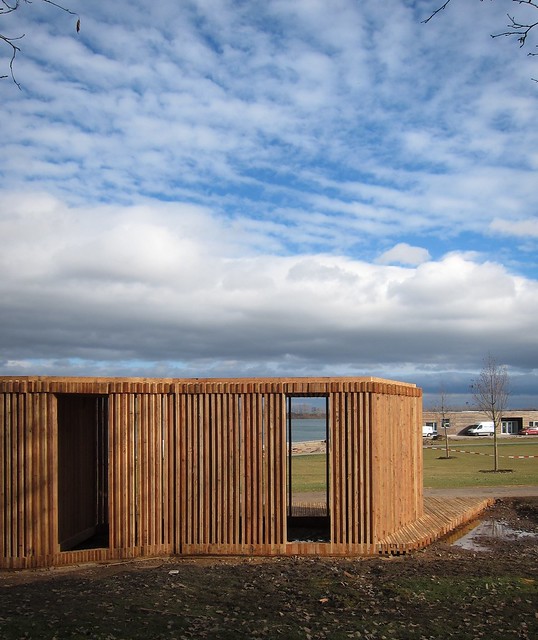

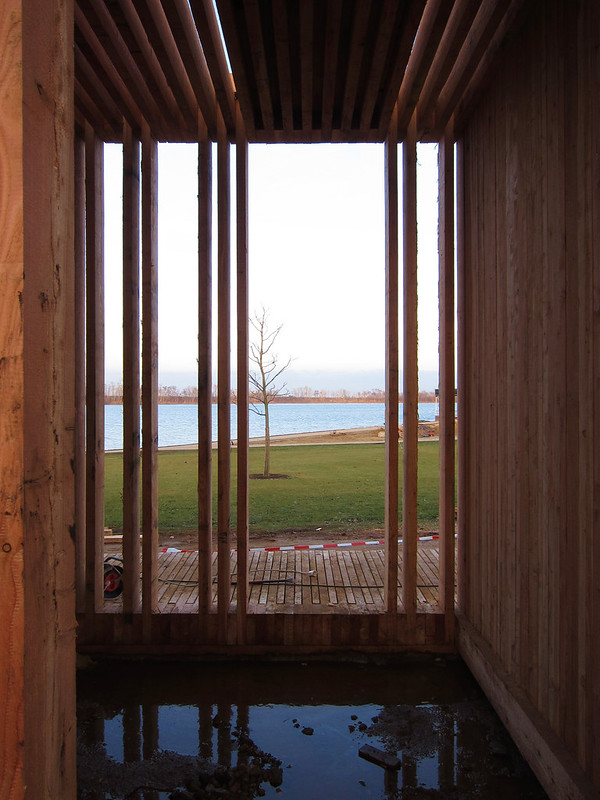


:: Join and add photos to the archidose pool, and/or
:: Tag your photos archidose


The Wheelwright Prize is a $100,000 travel-based research grant that is awarded annually to early-career architects who have demonstrated exceptional design talent, produced work of scholarly and professional merit, and who show promise for continued creative work.
Throughout its history, Harvard GSD has had a strong global outlook, attracting deans, faculty, and students from all over the world. Moreover, a mainstay of the GSD curriculum is its traveling studio, which emphasizes the acceptance of ideas and practices with a diversity of origins. The Wheelwright Prize extends the school’s ethos, encouraging a broad-minded approach to architecture that seeks inspiration from unexpected quarters.
The Wheelwright Prize is intended to spur innovative research during the early stage of an architect's professional career. Now open to applicants from all over the world—no affiliation to Harvard GSD required—the prize aims to foster new forms of research informed by cross-cultural engagement. "The idea is not just about travel—the act of going and seeing the world—but it is about binding the idea of geography to themes and issues that hold great potential relevance to contemporary practice," says Harvard GSD Dean Mohsen Mostafavi.
The winner will be selected via an open call for proposals and a rigorous review process. The winner of the Wheelwright Prize will receive:
- $100,000 cash prize to support travel and research-related costs
- invitation to lecture at Harvard GSD
- possibility to publish research in a Harvard GSD publication
The Wheelwright Prize organizing committee includes Harvard GSD Dean Mohsen Mostafavi, Professors K. Michael Hays and Jorge Silvetti, and Assistant Dean Benjamin Prosky.


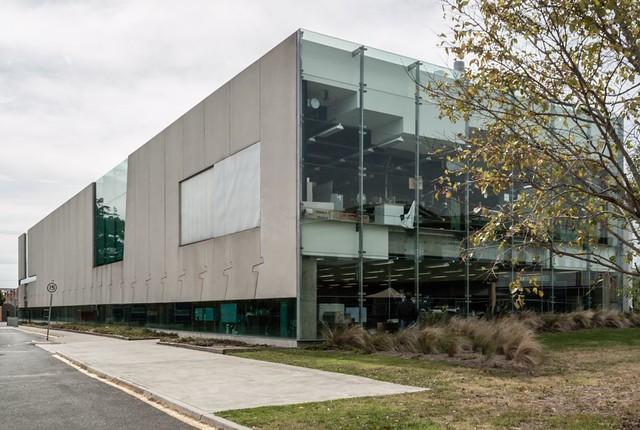
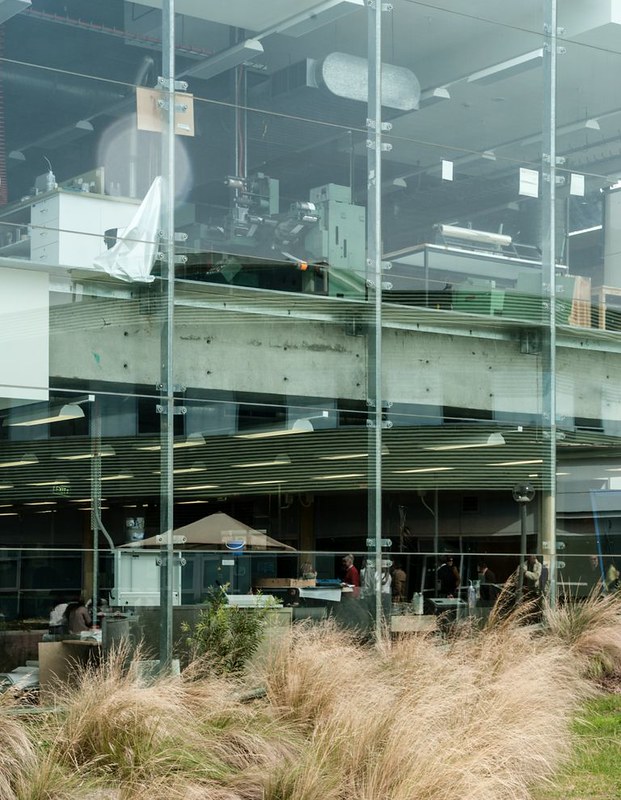

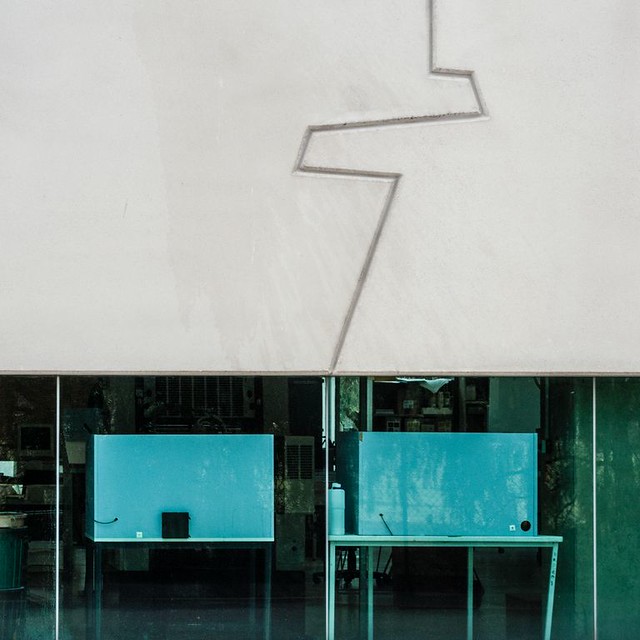
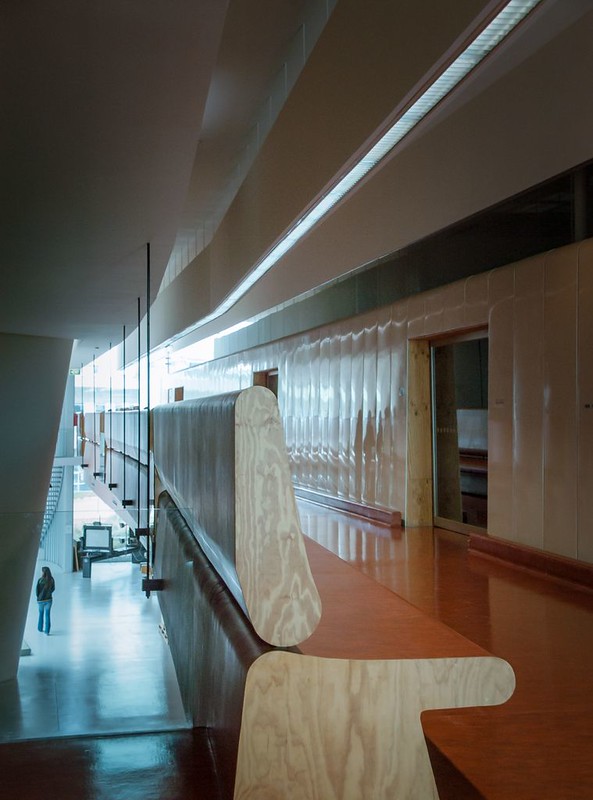
:: Join and add photos to the archidose pool, and/or
:: Tag your photos archidose