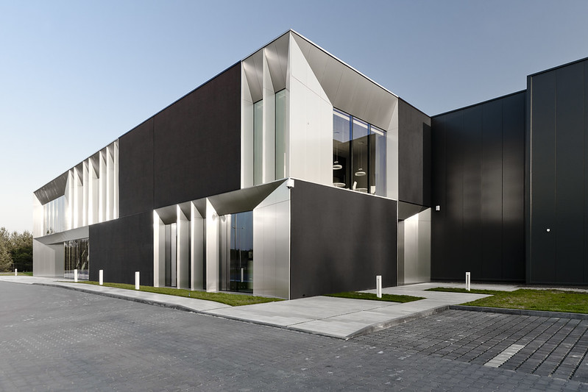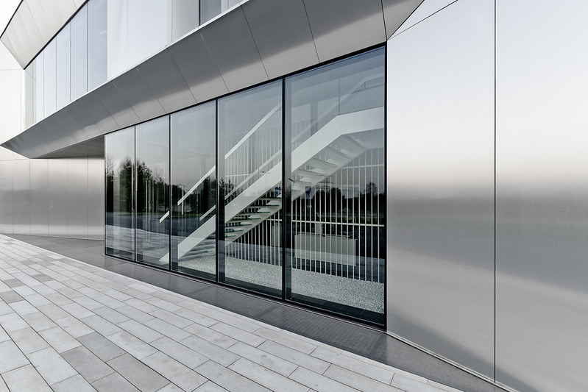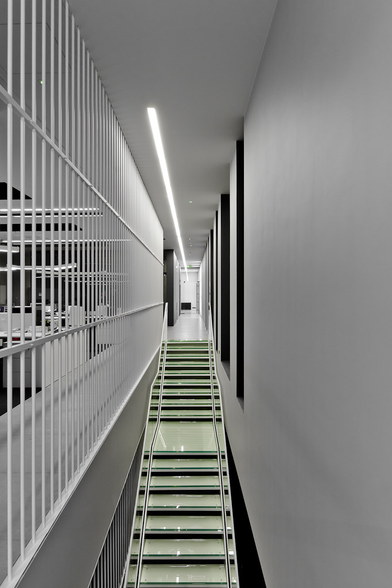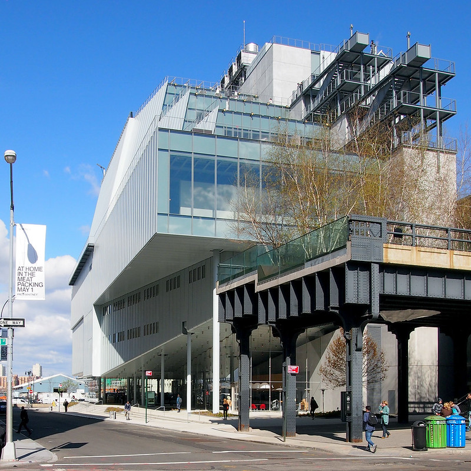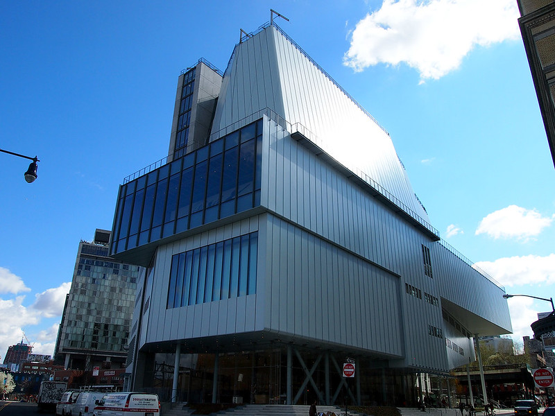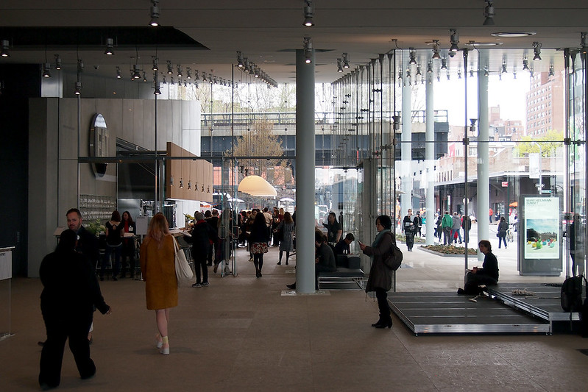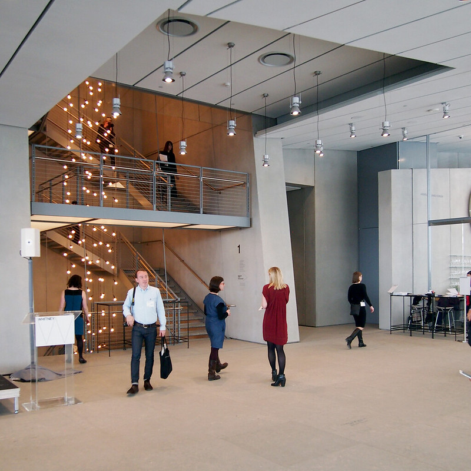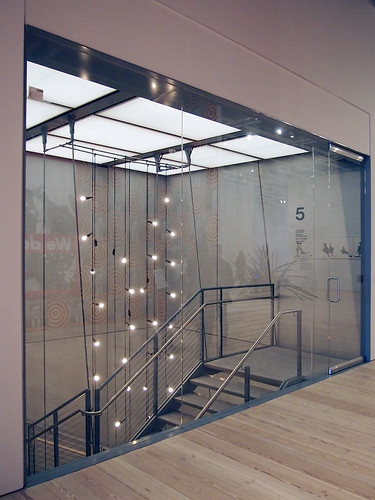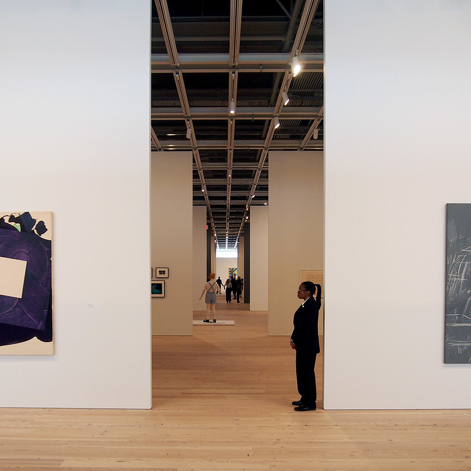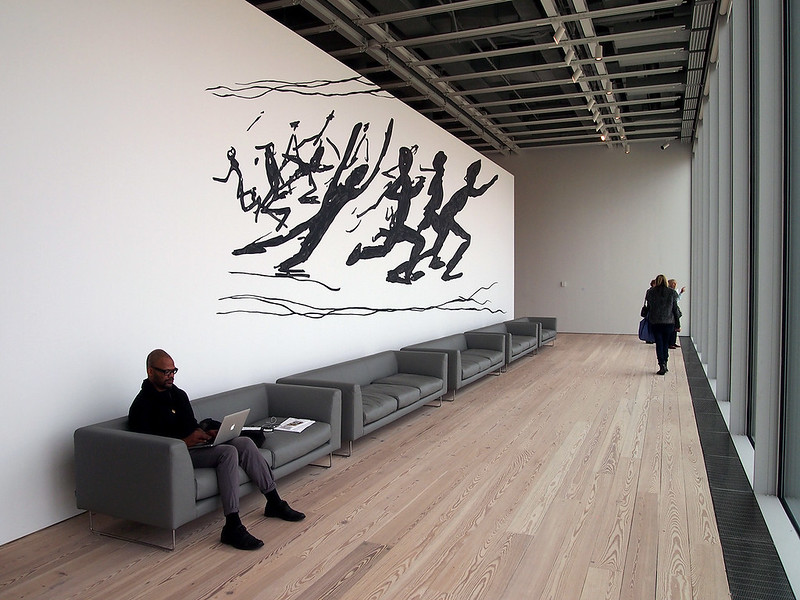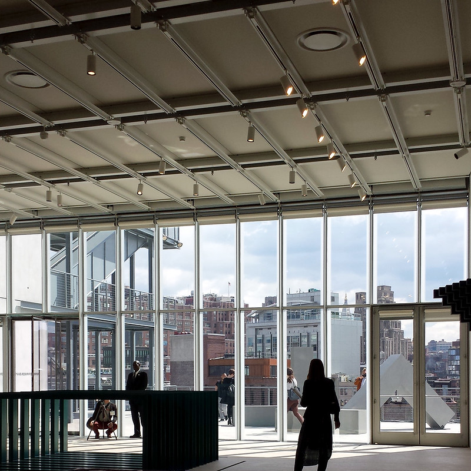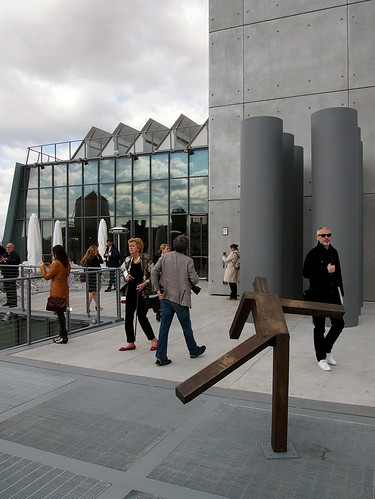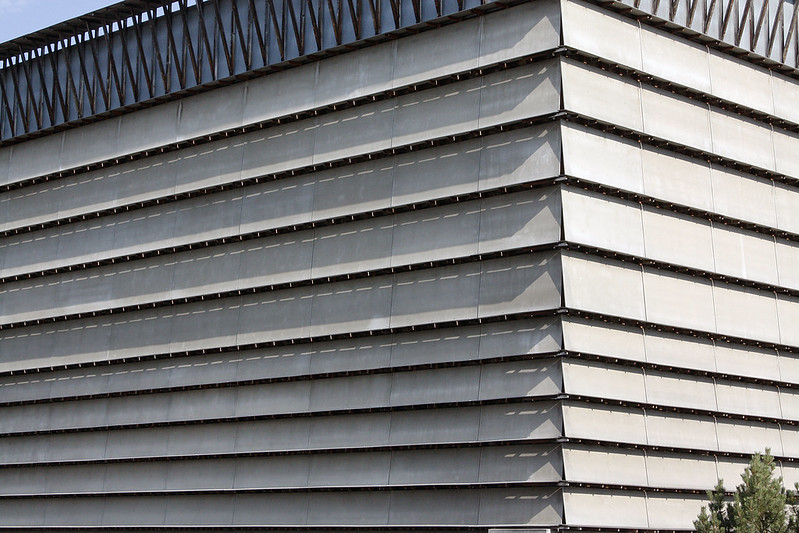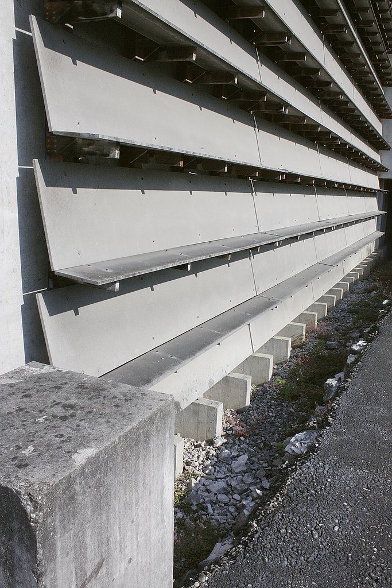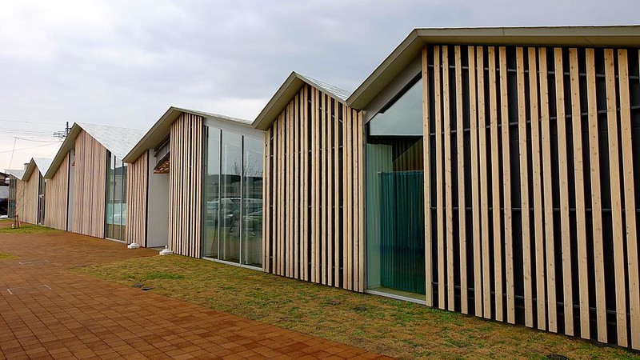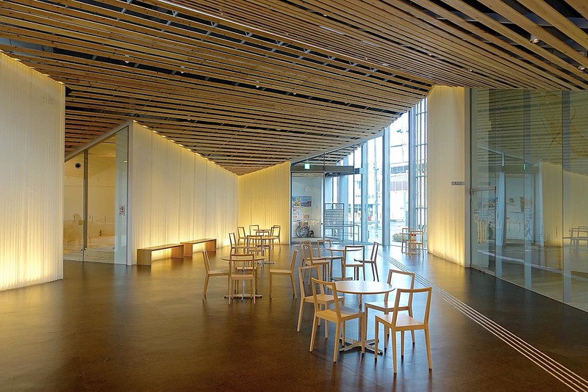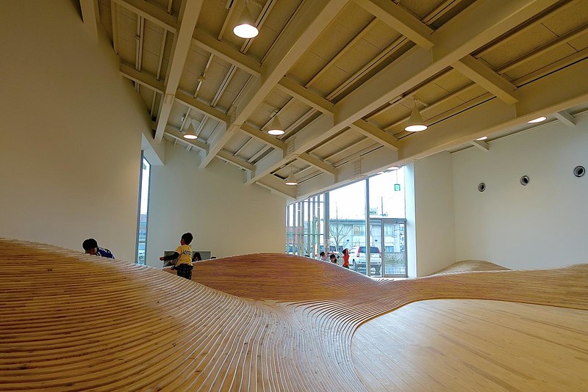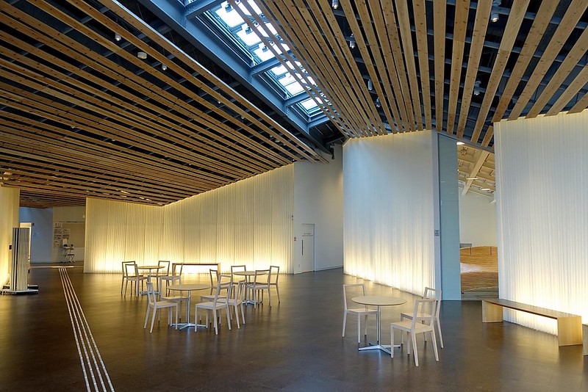
1: New Geographies 06: Grounding Metabolism edited by Daniel Ibanez, Nikos Katsikis | Harvard GSD | 2014 | Amazon
In architecture, the word "metabolism" typically brings to mind the short-lived Japanese Metabolist movement that has seen a resurgence in recent years through a book and exhibition. But the term – both as a natural/scientific process and a metaphorical trope – has more wide-ranging applications, and it's clear from the sixth issue of Harvard GSD's New Geographies that students and faculty in academia are trying to decipher metabolism relative to designing buildings, landscapes and cities. While the editors conducted an interview with Ken Tadashi Ishima that focuses on the Japanese Metabolists, the other contributions depart from this default idea of the term toward investigations of urban systems, the reshaping of geographies by humans, post-petroleum landscapes, temporary cities, and projective design practices, among many other approaches to tackling the issue's theme. Some of the contributions, it should be noted, emanated from a 2014 GSD symposium, "Projective Views on Urban Metabolism," which the editors helped to organize. The essays and interviews are dense, and each deserves the utmost attention and patience to yield the greatest insight into what is clearly a complex topic.

2: Lobby No. 2: Clairvoyance edited by Regner Ramos, et. al. | The Bartlett School of Architecture | Spring 2015 | Amazon
Having worked on a journal in architecture school eons ago, I know first-hand that it can be difficult to get contributors to address, much less stick to a theme. With just about every architecture journal, academic or otherwise, defining a theme for their issues all these years later, the hard part is more likely defining a theme rather than getting content to fit it. With that, I really like the choice of Regner Ramos and company from Bartlett with "Clairvoyance," a theme that is pretty broad but a logical fit for architecture; after all, what architects do consists of a good deal of predictions, whether acknowledged or not. Beyond the big names (Daniel Libeskind, Mecanoo) needed to anchor any publication these days, the issue has numerous obvious and unexpected responses to the theme: Disney's EPCOT, architectural competitions, rioting, rising waters, the "Preppers" of New York City (who knew?), and projects that are widely diverse in scope and form yet seem to share, appropriately, a sense of optimism. Most unique is the "The Seminar Room," one of eight sections in the book, which consists of two texts on architecture and the city (one old, one recent), five short essays on the same subject, and a brief discussion on the texts; it reads like a seminar, one that the editors note, "You're not being marked on."
3: Soiled No. 5: Cloudscrapers edited by Joseph Altshuler, et. al. | CARTOGRAM Architecture | 2014
Soiled calls itself "a periodical of architectural stories that makes a mess of the built environment and the politics of space." Adopting -scraper themes (Windowscrapers, Deathscrapers, etc.) for each issue, the journal invites the unconventional, the fantastical. Cloudscrapers asked contributors to "let go" and float upward into the clouds "as a site for activated atmospheres, a privileged perch, and otherworldly occupation." Unlike the other journals featured here, Soiled presents a small number of contributions, eight in the case of Cloudscrapers. Each one is a project, echoing the journal Fairy Tales, and the highlights include Clark Thenhaus's reappropriation of silos in the American Midwest as sites for stargazing; Jenny Odell's poetic glances and extractions on seeing the earth from satellites; and Luis Callejas's strategy of floating doppelgangers of buildings to protest Heathrow traffic patterns. It's hard not to look up, even higher than the AIA would have us gaze, when absorbing the projects in these pages.

4: MAS Context Issue 22: Surveillance edited by Iker Gil | MAS Context | Summer 2014
5: MAS Context Issue 23: Ordinary edited by Iker Gil | MAS Context | Fall 2014
MAS Context's one-word themes veer from broad, almost anything-goes topics (living, amusement, information, visibility, narrative) to those that are timely and demand a strong position (network, conflict, energy). I'd say that of these two issues, Ordinary falls neatly into the former and Surveillance the latter. For Surveillance, editor Iker Gil starts by discussing the police surveillance of Cabrini Green, the notorious public housing project in Chicago that has been dismantled slowly over the last couple of decades into almost nothing. His editorial statement sets the tone for an issue that delves into security cameras in cities, networked urbanisms, drones of all sort, the history of recording devices, digital fingerprints, and so forth. Those expecting architectural responses to the theme will be disappointed (it should be pointed out that MAS Context "addresses issues that affect the built environment," so it is far from just an architecture journal), but those who want content that makes them think will be quite happy.
There's a bit more architecture in Ordinary, but here the focus is on the commonplace, be it in the vein of Robert Venturi and Denise Scott Brown, or even in how right angles tend to predominate over angles and curves. There are photos of ordinary architecture under gray skies and photos of gray, concrete models of generic housing slabs, stairs and other commonplace architectural elements. The city depends on the ordinary, that part of the built environment that our brain can ignore as it focuses on other things. But that doesn't mean it can't be celebrated now and then, as in these pages or in the city, as one is wont to do after flipping through this issue.

6: Boundaries 10: Architecture for Emergencies II edited by Luco Sampo | Boundaries International Architecture Magazine | October-December 2013 | Amazon
7: Boundaries 11: A Focus on Humanitarian Architecture edited by Luco Sampo | Boundaries International Architecture Magazine | January-March 2014 | Amazon
Boundaries is a quarterly architecture magazine that presents the buildings and projects that other magazines aren't always willing to include in their pages. Sure, the occasional project in Africa makes its way into Architectural Record or Architect, but those projects (many designed by US firms for the continent) only scratch the surface on what architects are doing in places without the resources of North America or Europe. Luco Sampo's insatiable appetite for almost single-handedly presenting architecture that is socially responsible, but also beautiful, continues with these recent issues on "Architecture for Emergencies II" (the first installment on that theme is the second issue of Boundaries) and "Humanitarian Architecture." The former presents designs for refugee camps, disaster housing, mobile health clinics, schools, collective housing, and playgrounds. Like other Boundaries issues, the projects are balanced by research, positions, interviews, and books on the topic.
Given the consistent format of the magazine, the same can be said for the latter issue on humanitarian architecture, which could surely encompass architecture for emergencies, but focuses on projects run with NGOs and other organizations and often realized by volunteers. Most of the projects are schools, clinics and community centers, pointing to the importance of these institutions and the need to create places for the people who cannot build at this scale for themselves. Right before writing about these two issues, the newest Boundaries landed in my mailbox, a good sign that Sampo isn't letting up with his ambitious goal to present some of the most commendable architecture being produced today.
