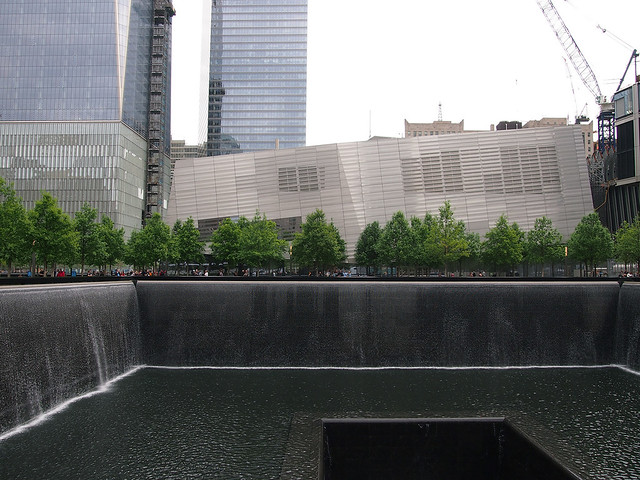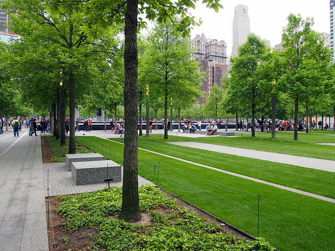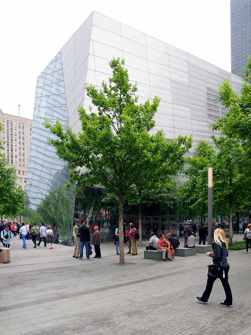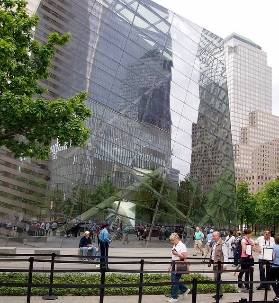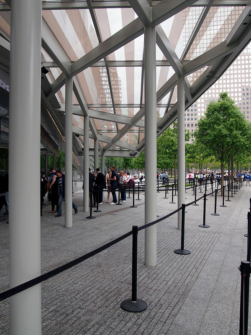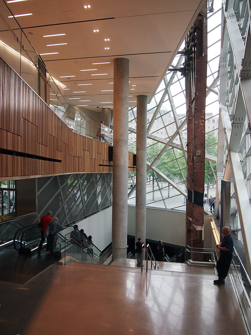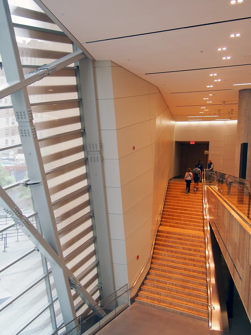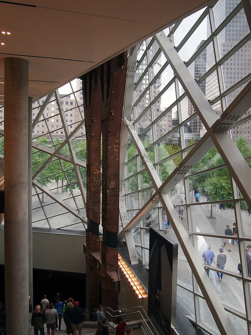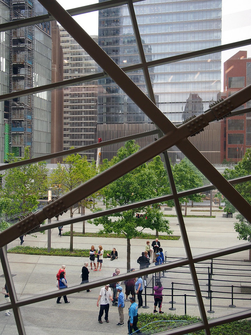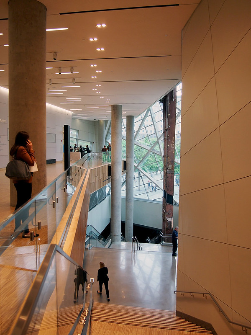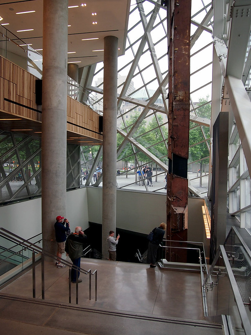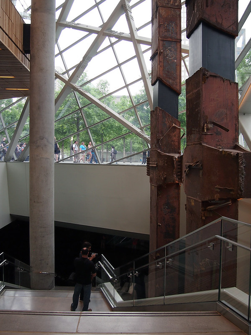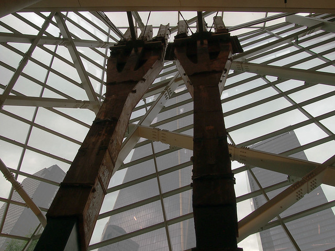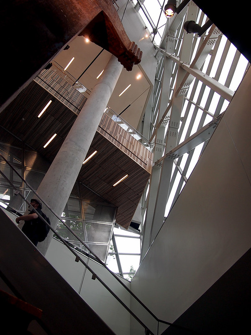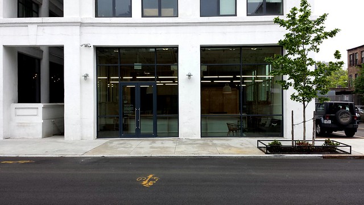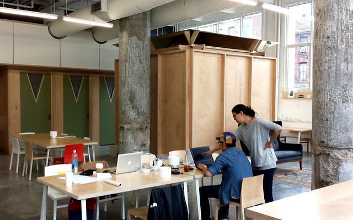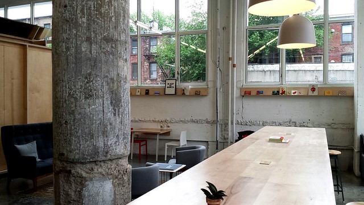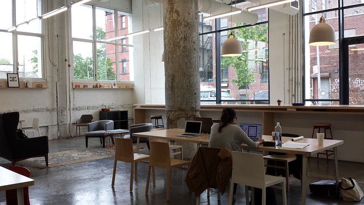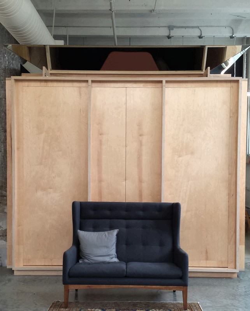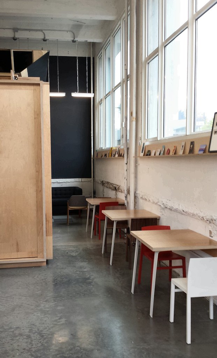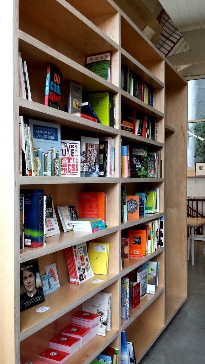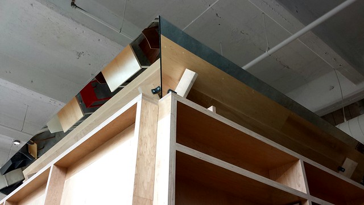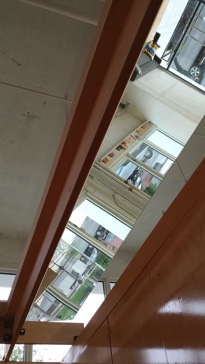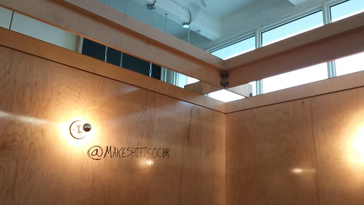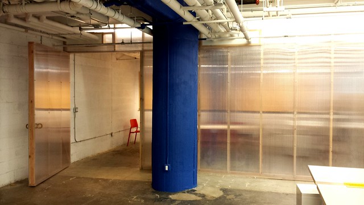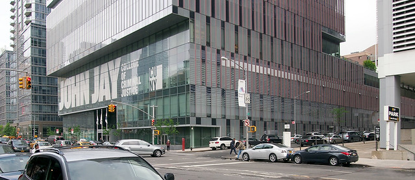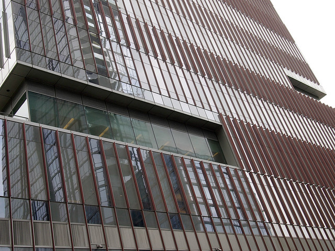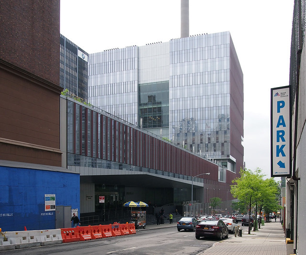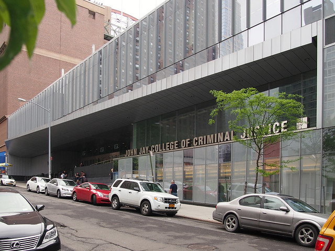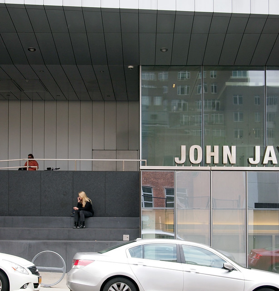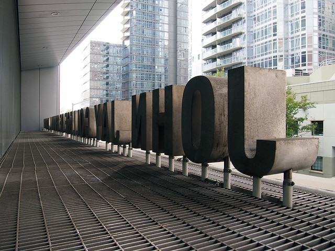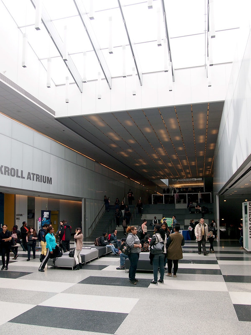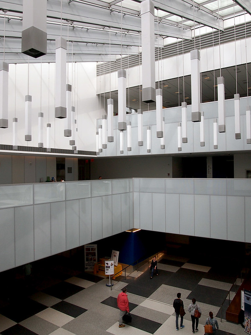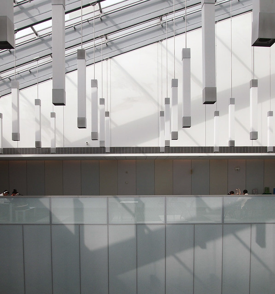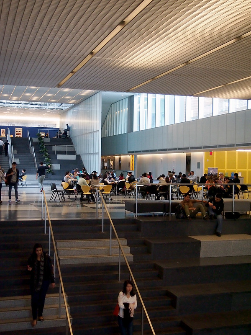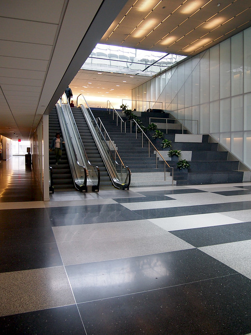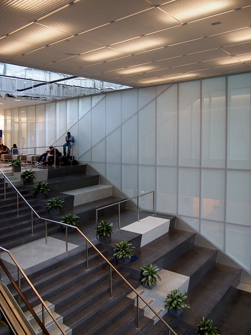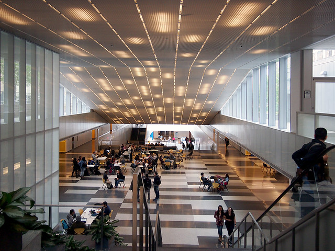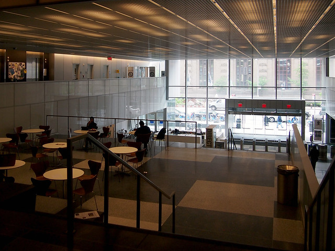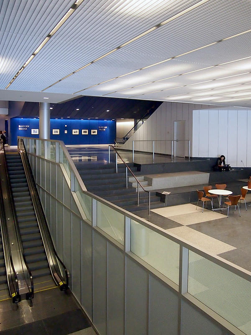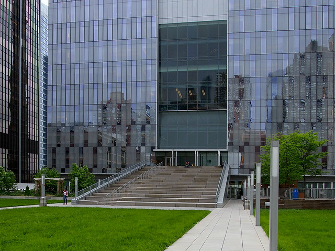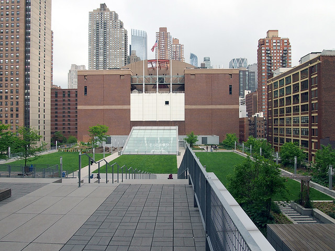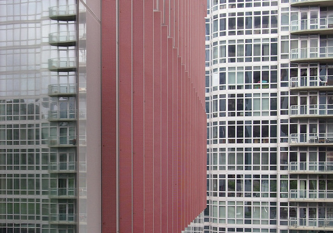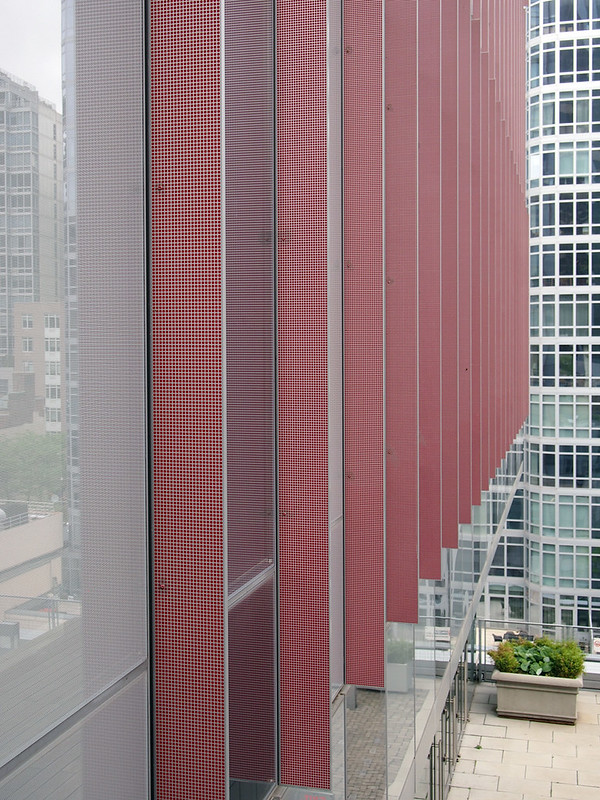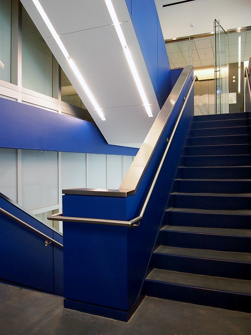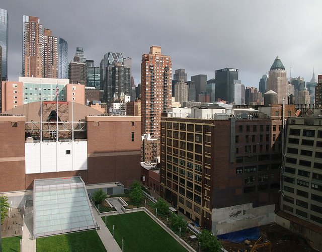July-September 2013
MONU #20: Geographical Urbanism
April 2014
As more and more magazines of various ilks cease publication each year (87 in 2013 according to one source, though over 100 started in the same period) or fold into all-digital versions, it's always good to see titles going strong, particularly in the realms of architecture and urbanism. Even with the difficulties in running print media, two titles that continue their own unique and uncompromising paths of exploration are Boundaries out of Italy, which is "entirely devoted to sustainable architecture and cooperative projects, focusing particularly on places where new developments and ideas in architecture are arising," and MONU out of the Netherlands, the self-described Magazine ON Urbanism "that focuses on the city in a broader sense, including its politics, economy, geography, ecology, its social aspects, as well as its physical structure and architecture." Here I feature recent issues of each magazine.

The photograph accompanying Luco Sampo's editorial to issue 9 of Boundaries shows two men in Burundi sawing a large tree trunk long-wise down the middle, a seemingly insurmountable task aided by leaning it at an angle upon an armature of smaller timber and by one pretty impressive saw. The photo is very telling relative to the issue's theme, not just because the two men are "doing it themselves," but because the enormous expenditure of labor is front and center. And while the idea of D.I.Y. (even in the sense of weekend projects in American suburbs) is importantly based on the end user doing what the end user wants, as opposed to it being done by somebody else, I'd argue that labor is key in the endeavor.
The investment of labor in constructing a building – be it sawing tree trunks, ramming earth, stacking stones, filling sandbags, or one of the many other acts depicted in the issue – is a source of pride, but it is also the best means for understanding how a building works, how it can be lived in to its best potential. That thinking applies to single houses but also community buildings like libraries and schools, and the latter thankfully predominates here in the issue great selection of projects, extending the idea of "building = experience" to the community level, further binding people together through their shared labor.

Given the cover photograph by Edward Burtynsky, imagery is just as important for MONU, even as much of each issue is given to writing, particularly of the scholarly and lengthy sort. Editor in Chief Bernd Upmeyer uses photographs and other illustrations to accompany the essays, projects, interviews and other features, sometimes as full-bleed backgrounds to the words. One example of this is Upmeyer's interview with critic Bart Lootsma, where the latter's full-page photos of the mountains around his apartment in Innsbruck, Austria, prompts a discussion about geography and identity, marketing, and "natural vs. artificial geography."
This last consideration about the natural and the artificial can be seen as the idea driving the issue, evidenced by Burtynsky's photos of prominent natural features balanced by large-scale human marks on the landscape, and the other contributions to varying degrees. In another interview, with Italian urban planning professor Bernardo, the flexibility of natural geography and its "improvement" through artificial means is explored. Many other highlights of the issue focus on histories of particular places, be it Mexico City (by Felipe Orensanz), Quito (by Lucas Correa-Sevilla and Pablo Pérez-Ramos), Butte City, Montana (by Sean Burkholder and Bradford Watson), and even Niagara Falls (by Kees Lokman). The diversity of positions parallels this diversity of geographical locales, making this a rewarding, if at times challenging, issue to read.
